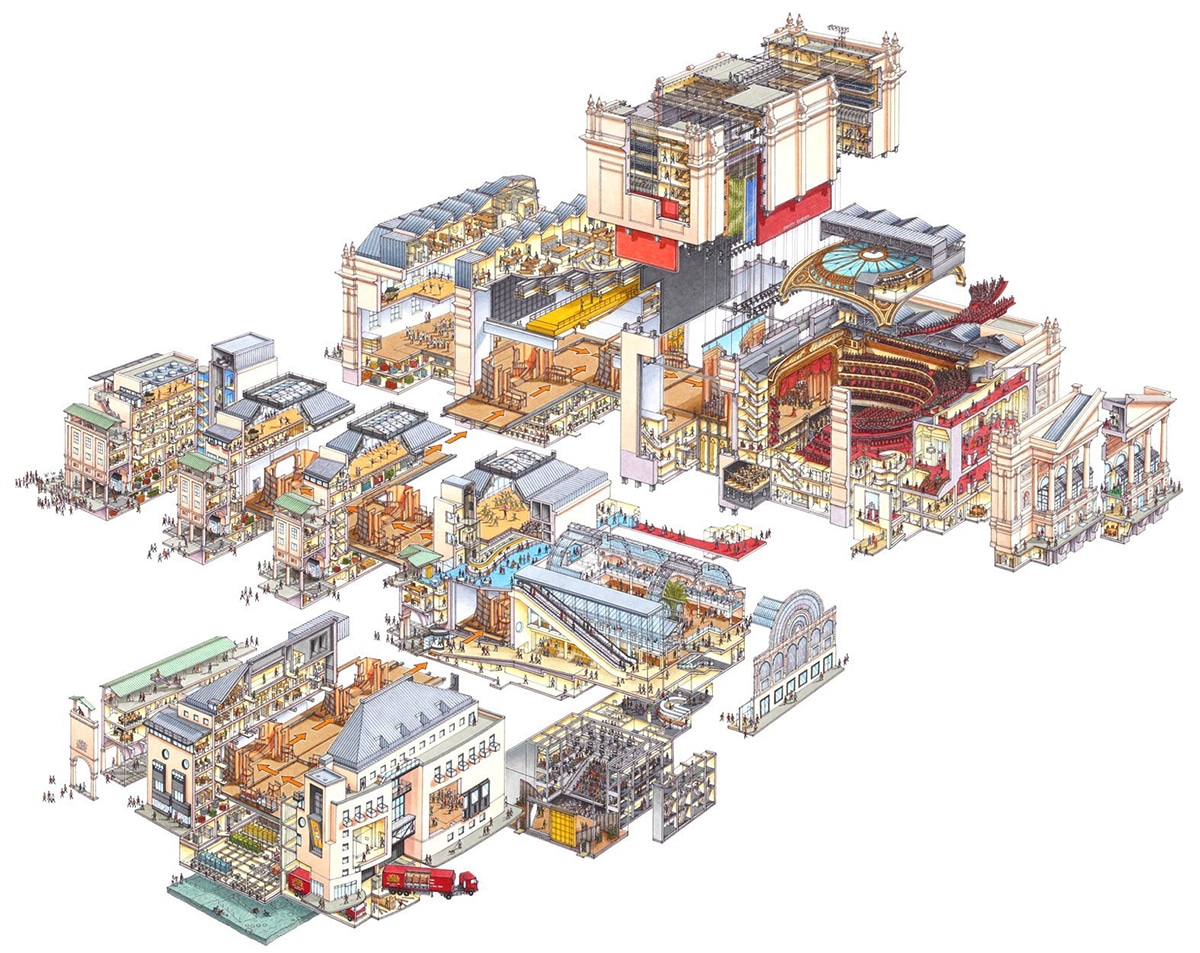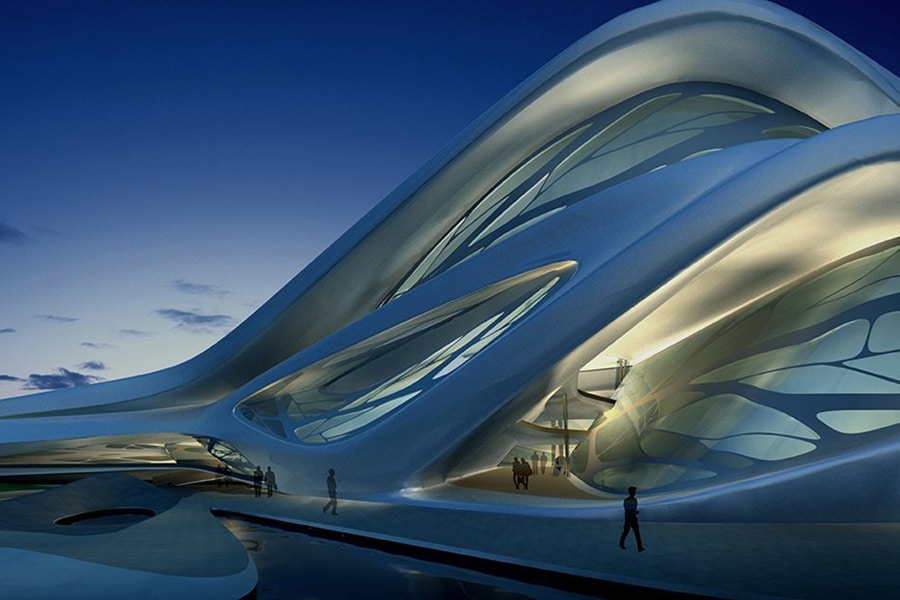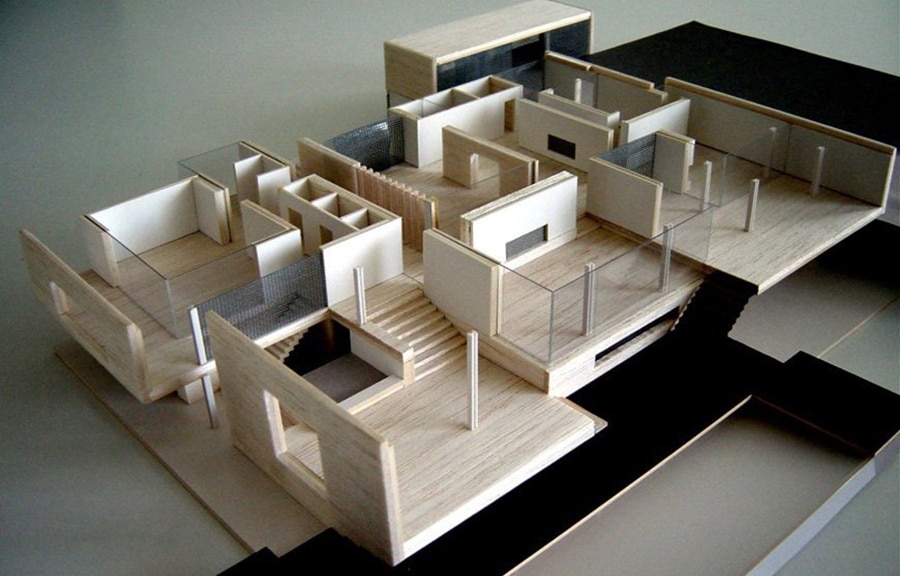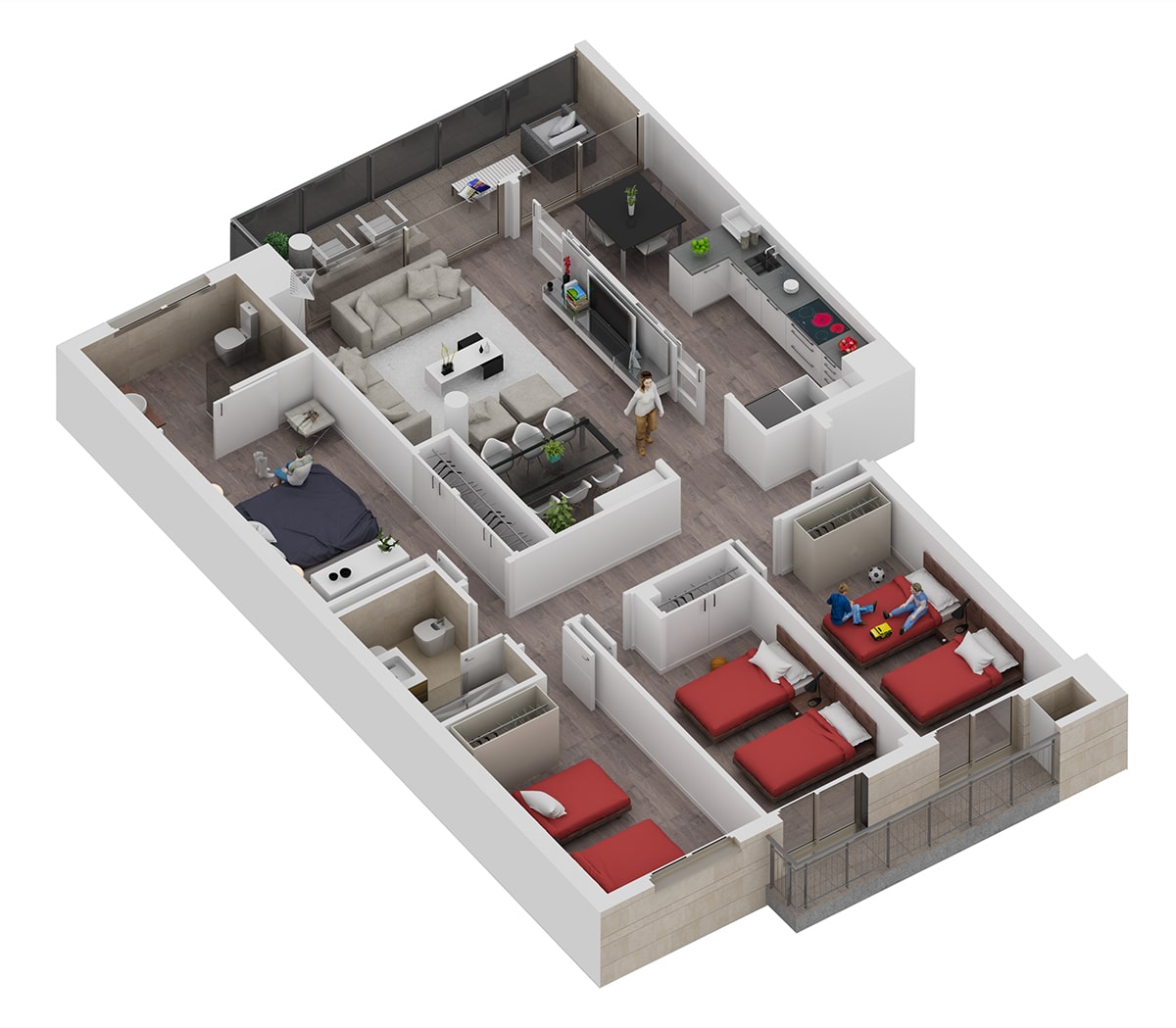Every visualization, whatever the kind, fulfills several functions. One is to better explain a project.
I am not saying it is the principal one.
For technicians
When you are working in a project with technicians, it usually is not necessary. Everyone understand the plans. However, even in that situation, it can be helpful. Several architects told me that architectural 3d floor plans that once were made for the marketing of a project were decisive as references in the work. They were used to the whole team were sure of what they had to get to the end.

Royal Opera House by Stephen Biesty
Within the technical documentation of a project, plants are complemented with section information. Sometimes it is more important the section than the plant. But it was not stop being another visualization of the project.
I don’t even want to imagine the effort that should a Construction Manager to understand first, and then perform, a work, for example, by Zaha Hadid.

In these cases of unique and geometrically and constructively complex projects, architectural 3d floor plans or visualizations are essential.
For the uninitiated, the architectural 3d floor plans are perfect
When it is about explaining a project to someone who does not have spatial education, it is essential to use architectural 3d floor plans. Otherwise, the explanations becomes an act of faith.
That is why, for years, mockups are made. They are of many types. From those that show the interior layout of a house to those that show the exterior appearance of a building.

Computer technology allow us to generate 3d plans with some ease. Once built the 3d model, we can “cut it” to show what we want. They help convey confidence to the client with no spatial vision to understand an architectural proposal. They have to understand the project but, more needed, it’s to capture their hearts.
Furthermore, the quality of the final result of the image is far superior to that of the mockup.
Other day, I will talk about the next step: augmented reality.

