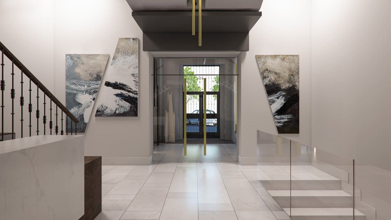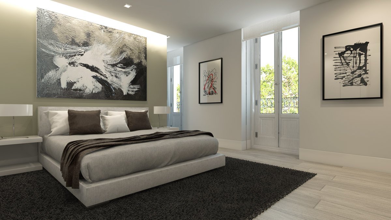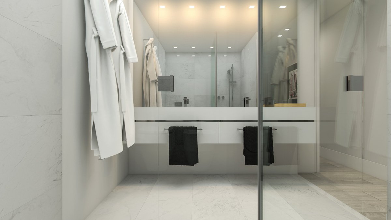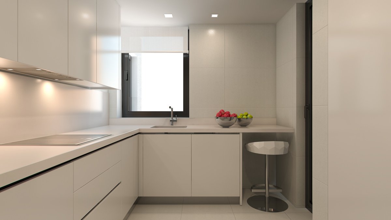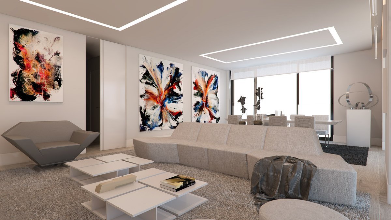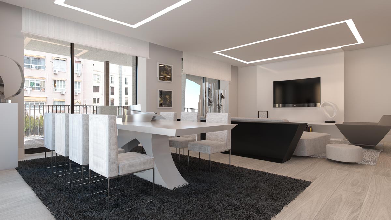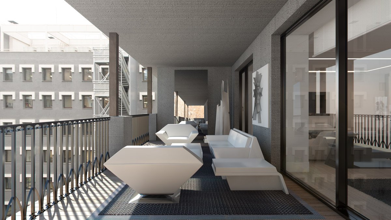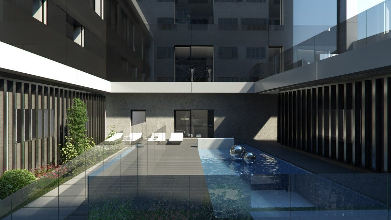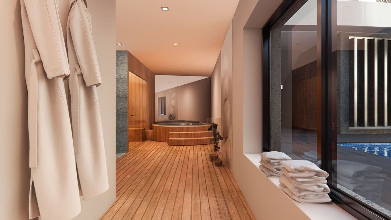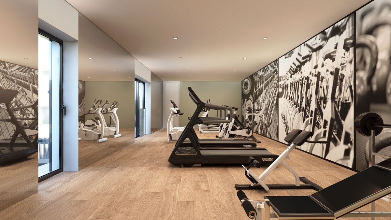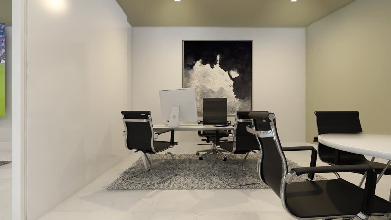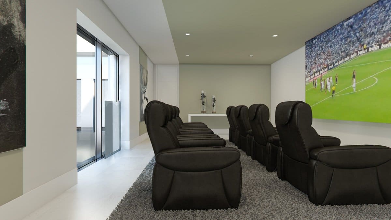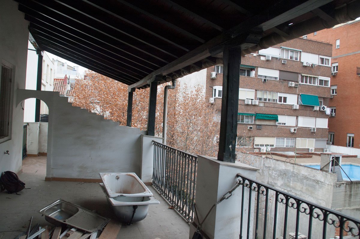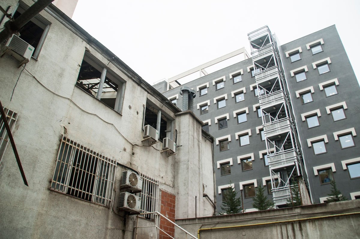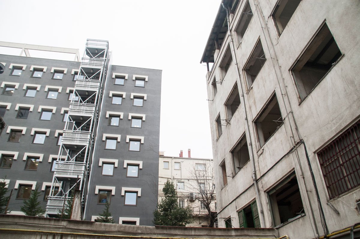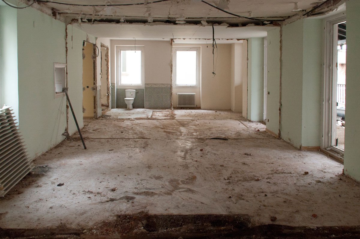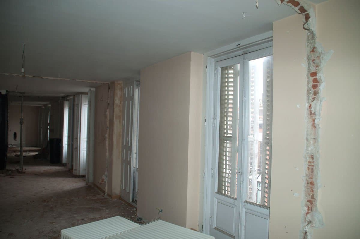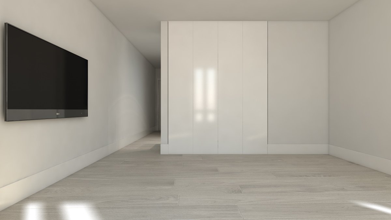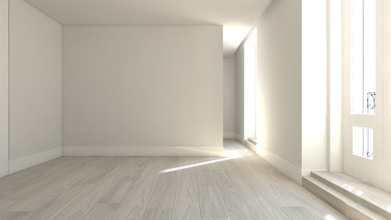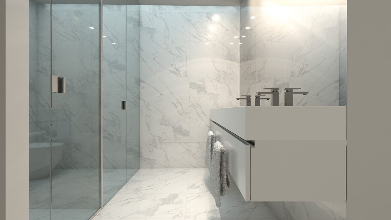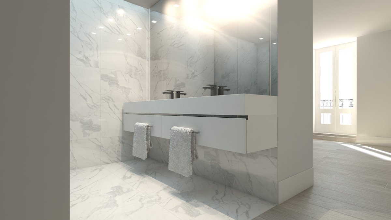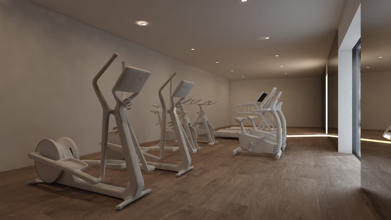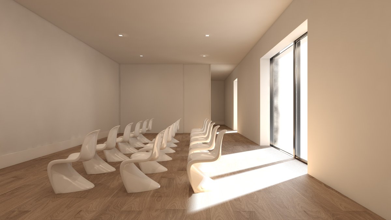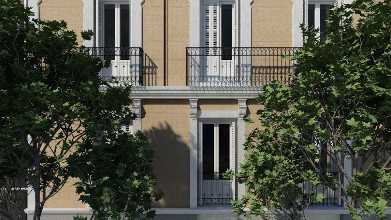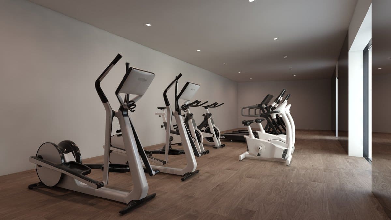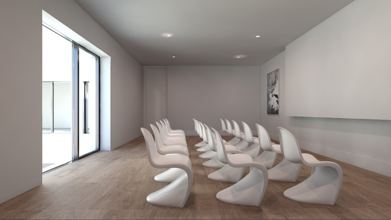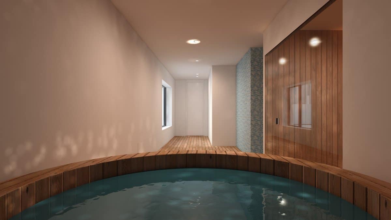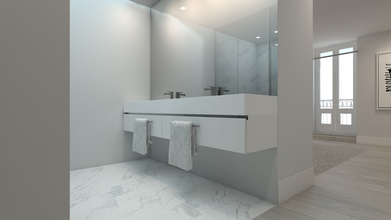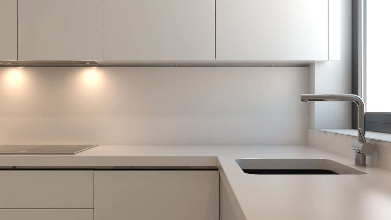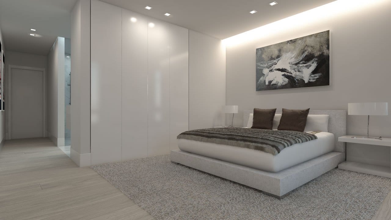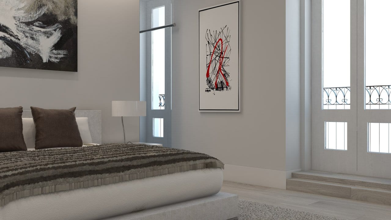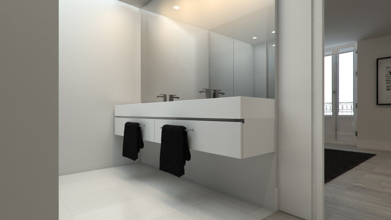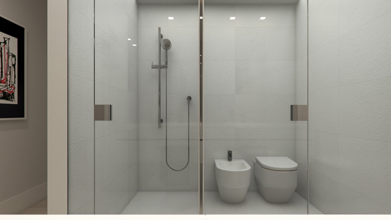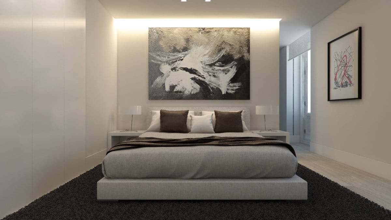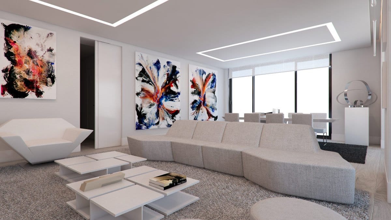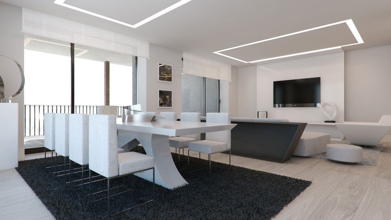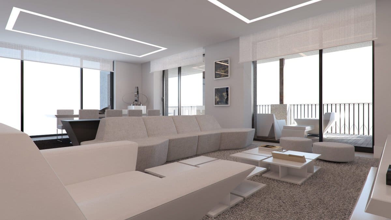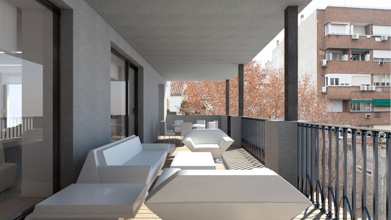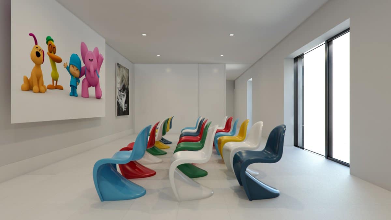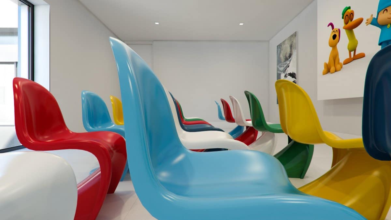Lagasca 46 | Luxury houses in Madrid
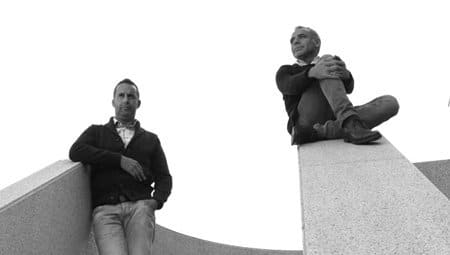
A-cero architects
Joaquín Torres and Rafael Llamazares
“We know the architectural visualization work of GAYARRE infografia from a while ago, when they made a video titled ALONE of one of our houses in Marbella.
Not by chance, this video, was nominee to the CGarchitect Awards of 2013.
A few weeks ago, we proposed, among others, the team of Juan for the realization of a promotional video of a a rehabilitation’s project in the center of Madrid.
We would like to highlight both the quality of their images as their elegant camera movements.
The ability to show the virtues of the project with his animations, make them a persuasive tool, a seduction tool.
Both, the property and us, we are extremely satisfied with the result and we look forward to continue working with them in upcoming projects“
The property consists of the main building and courtyard outside. The facades and the stairwell of the main building are protected. The works are allowed conservation, consolidation, restoration, partial restructuring that may be at most 50% of the building, allowing the realization of basements for parking.
The building has 6 levels: basement floor, ground floor, first floor, second floor, third floor, top floor and cover.
Below, you can see some of the images that we performed during the process after the general 3d modeling where:
– we verify the correction of the geometry and the textures,
– we explored interesting points of view, and
– we made the first tests of lighting
In addition to the video, these were the still images finally chosen:
